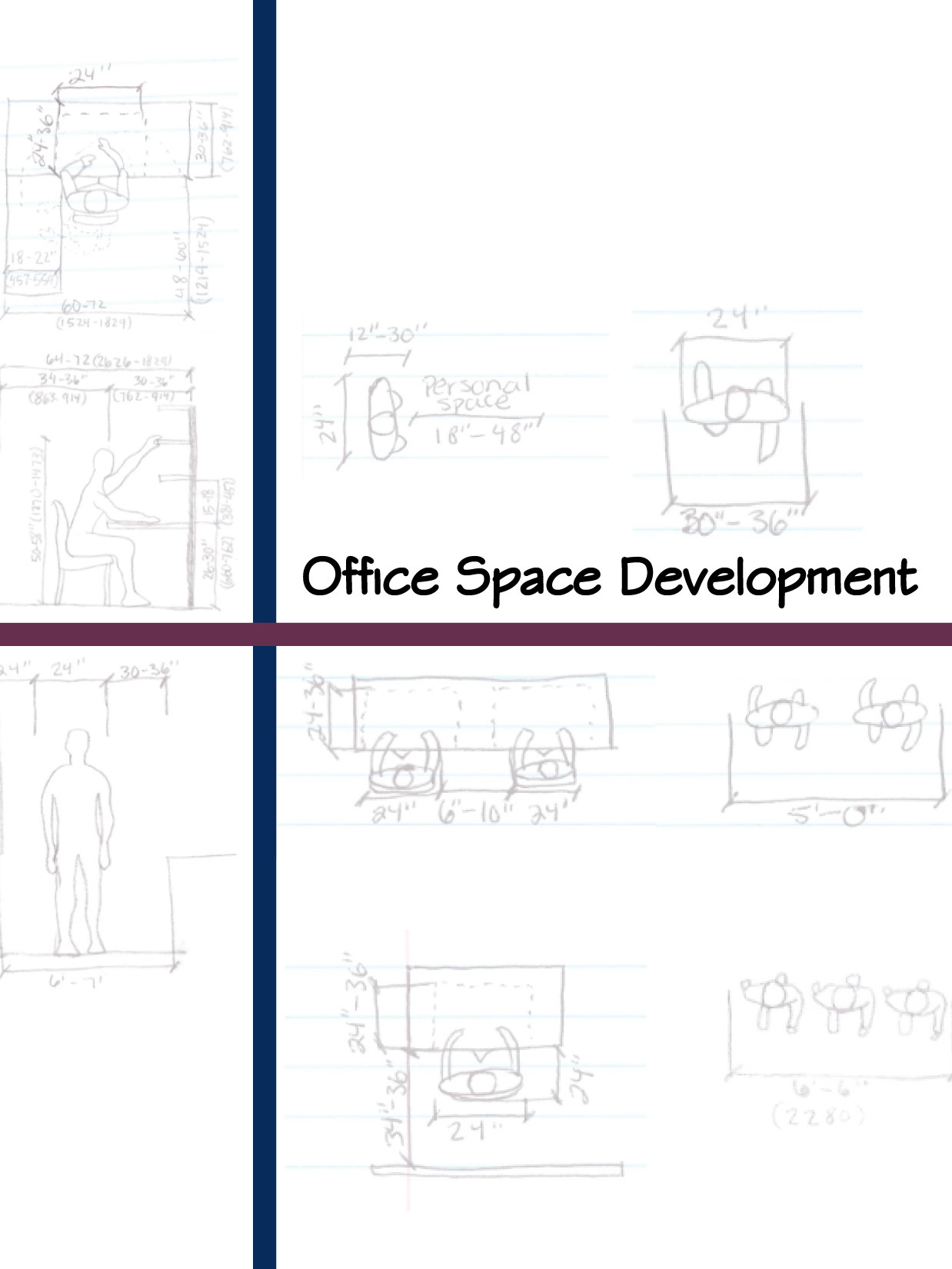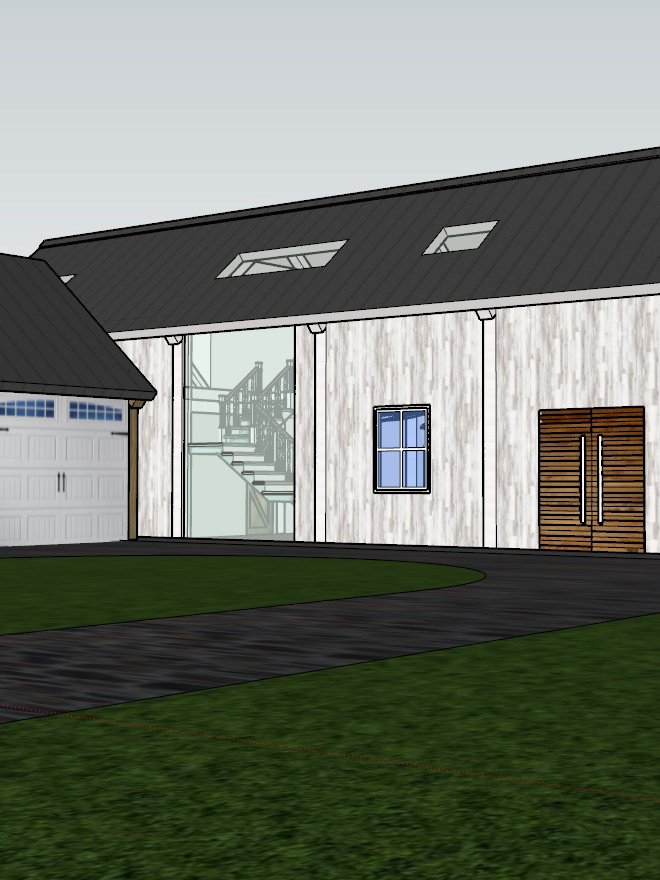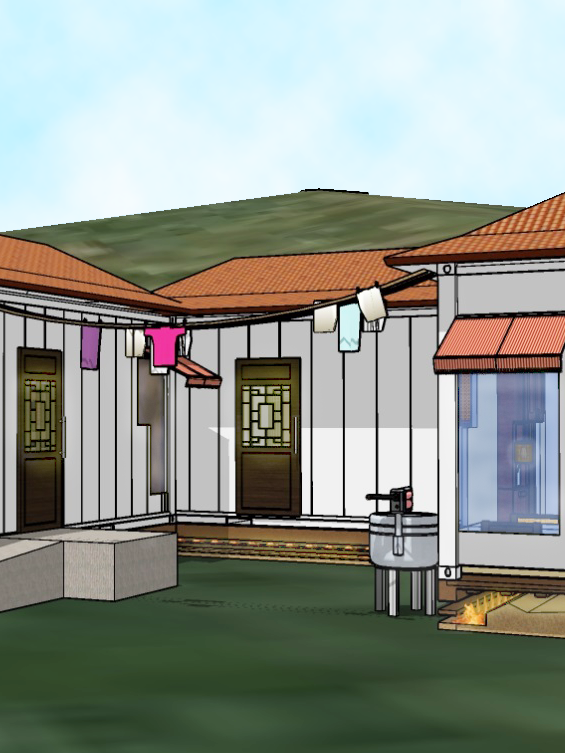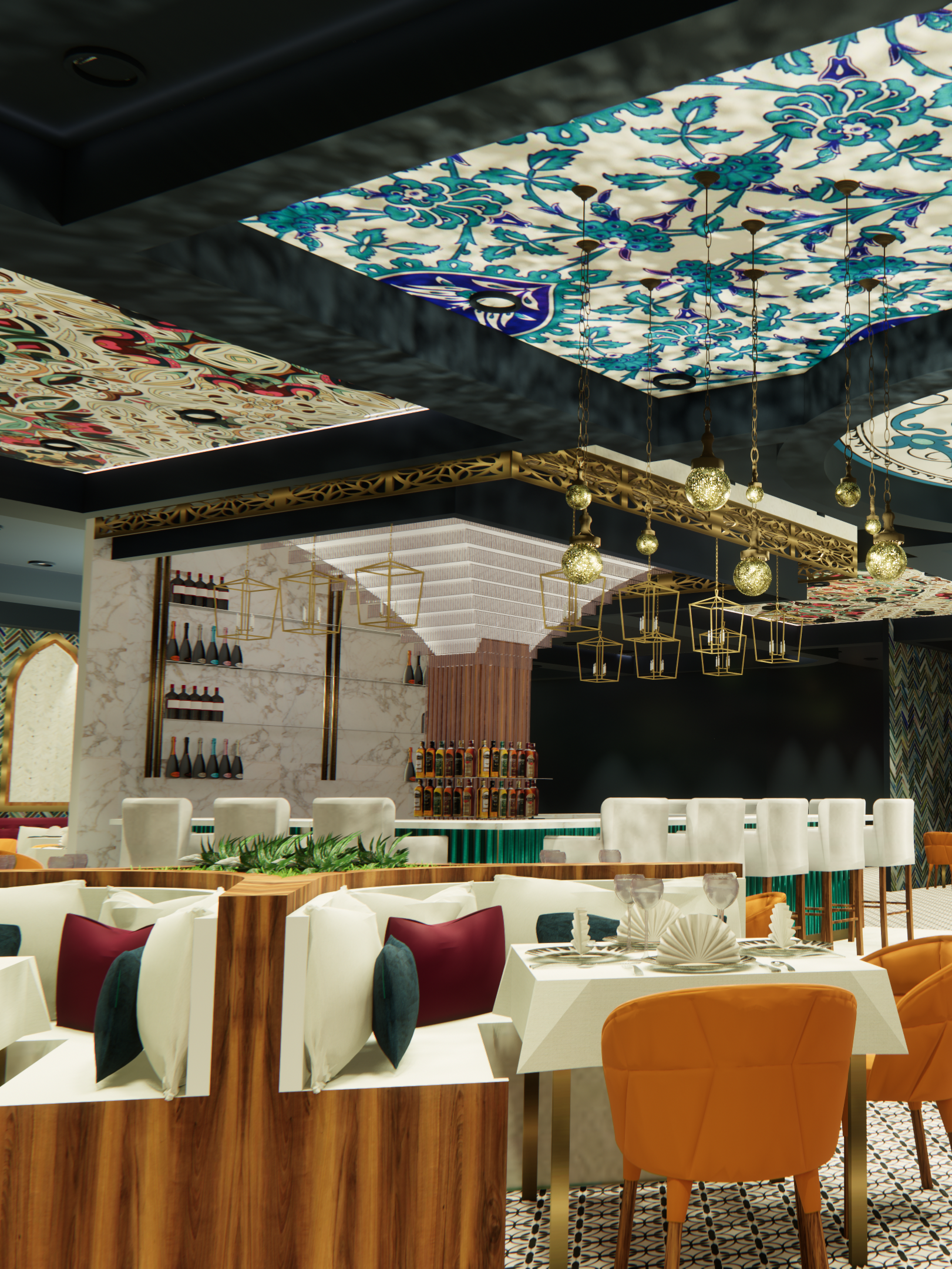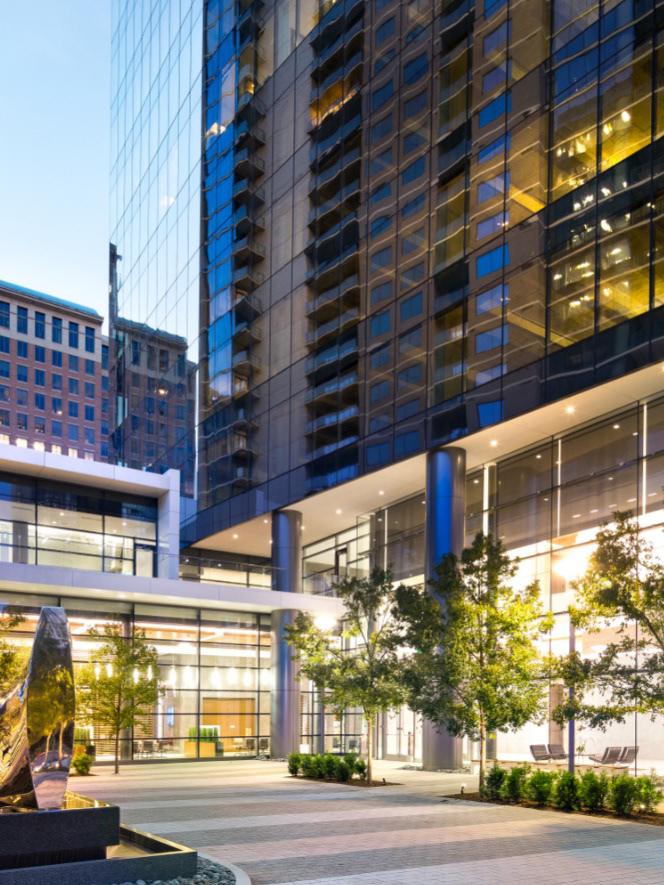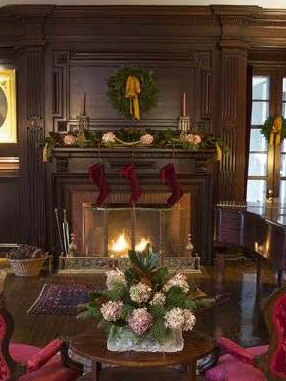Office environment: One technologies
SCOPE “Suburban mid-rise office building located in Texas. Development of an approximately 8,200 ft2 (net area) on the first floor.” CONCEPT Create a floor plan that will promote teamwork, while facilitating communication between departments. the goal is to increase business profits while creating an environment that addresses the wellbeing of employees.

